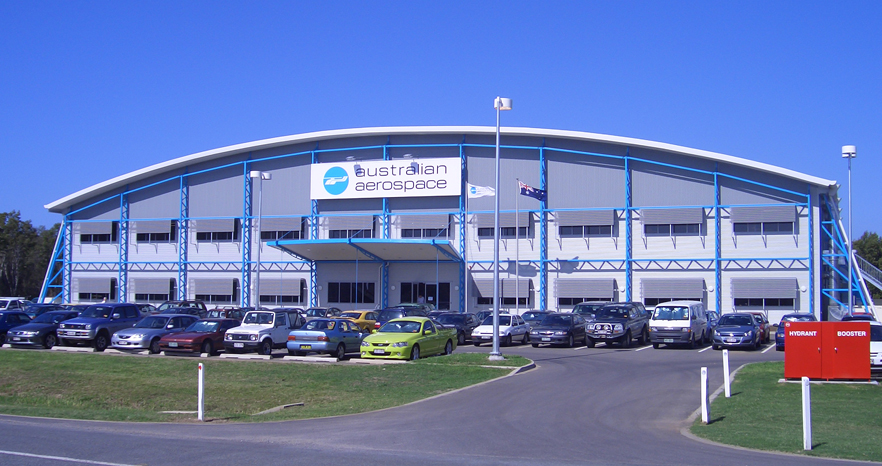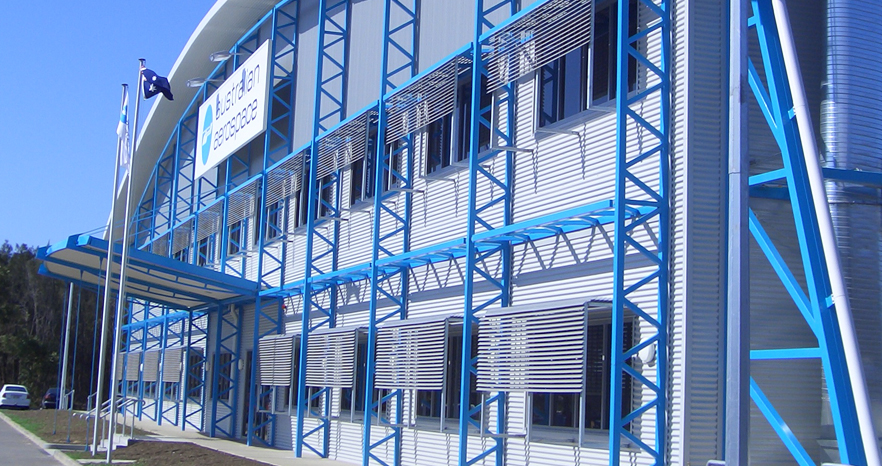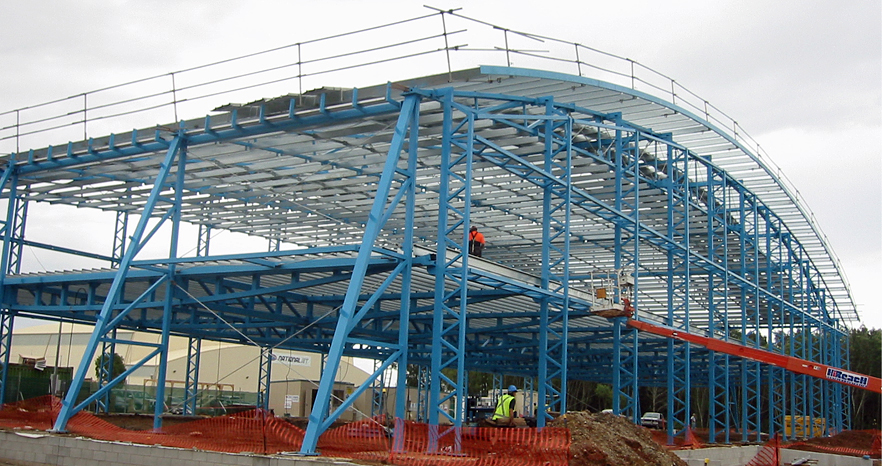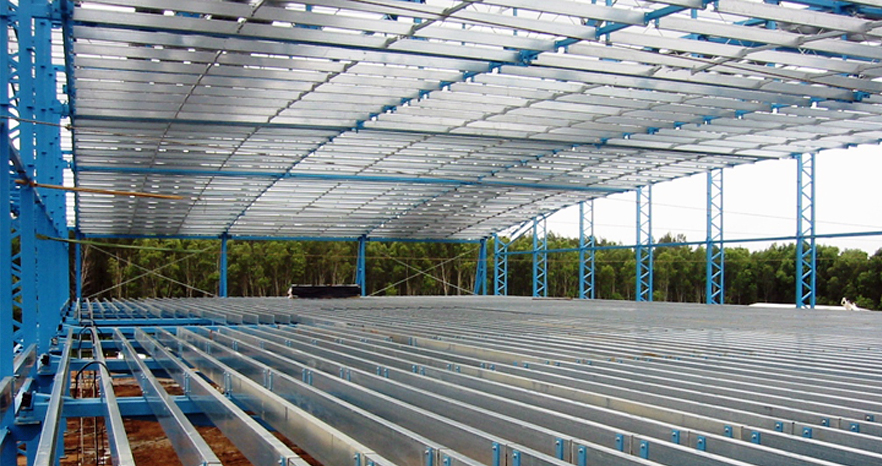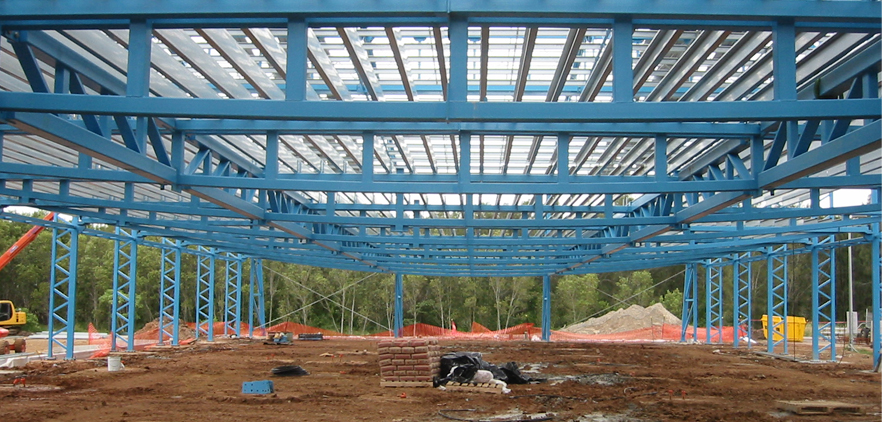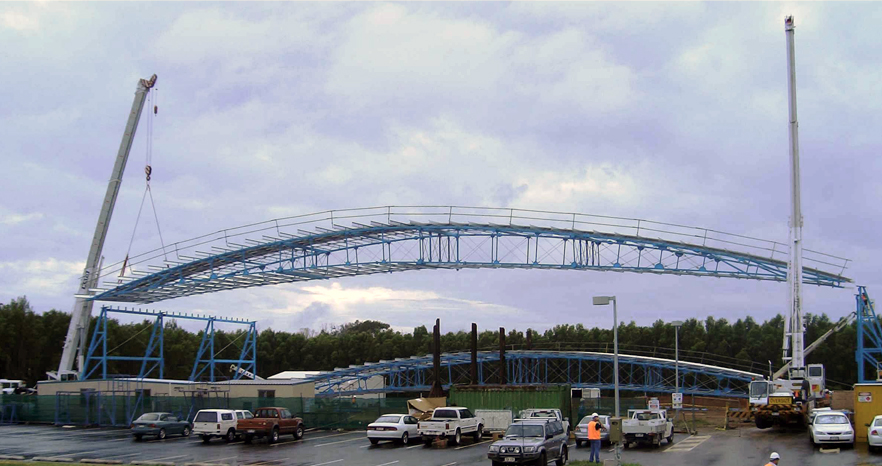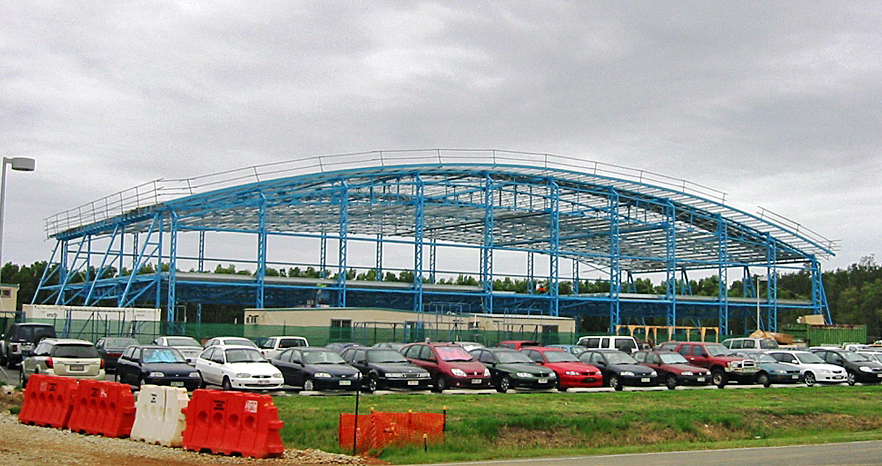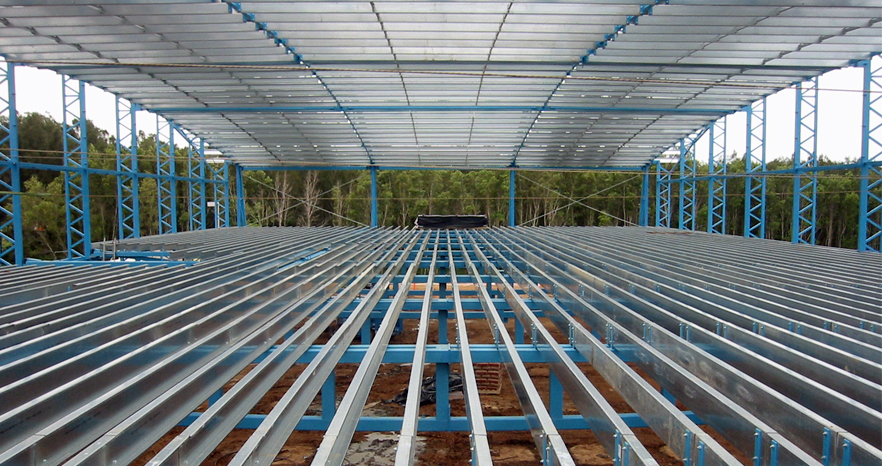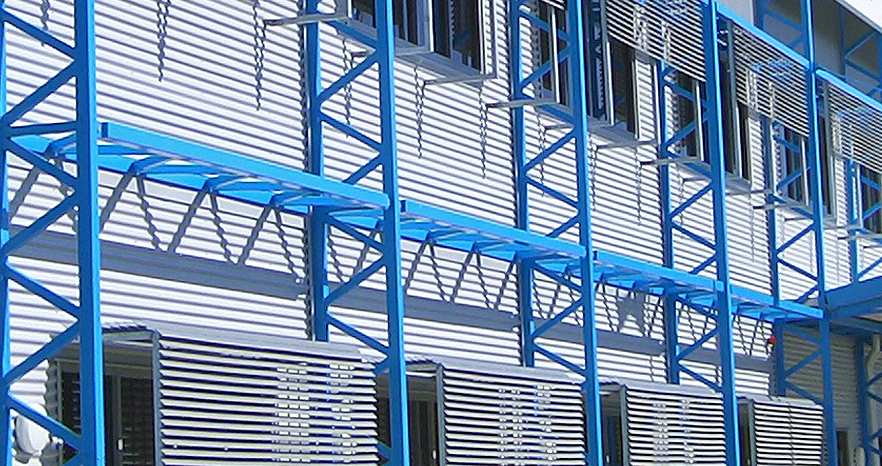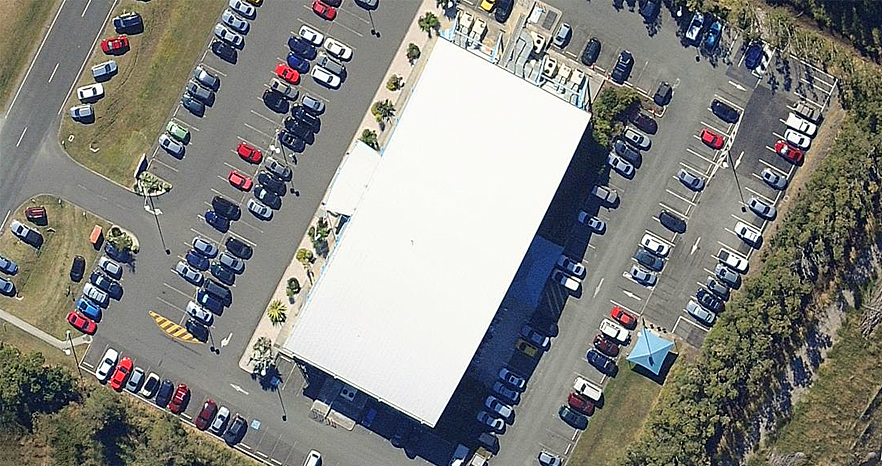| Location: | Brisbane Airport, QLD |
| Size: | 2,590m2 GFA incorporating 2 x 54m x 24m column free levels |
Located across the road from the s2 designed Australian Aerospace Hangar, this office facility was implemented to satisfy a sharp spike in resource requirements on the MRH90 and NH90 tactical troop transport helicopter contracts.
The building is actually a hangar 'shell', and has been designed to be relocated at a later date if need be. Within the 54m clear span superstructure is a floor system free spanning the 24m depth of the building, providing complete column free space upstairs and down.
Should Australian Aerospace no longer require use of the building as an office, the facility can be deepened by adding more truss pairs and retrofitted to become a hangar for aircraft up to 737/ A320 size.
australian aerospace office
![[image]](/media/13758/AA 1.jpg)
![[image]](/media/13763/AA 2.jpg)
![[image]](/media/13768/AA 3.jpg)
![[image]](/media/13773/AA 4.jpg)
![[image]](/media/13778/AA 5.jpg)
![[image]](/media/22924/AA 7.jpg)
![[image]](/media/22934/AA 9.jpg)
![[image]](/media/22939/AA 10.jpg)
![[image]](/media/22929/AA 8.jpg)
![[image]](/media/22919/AA 6.jpg)
